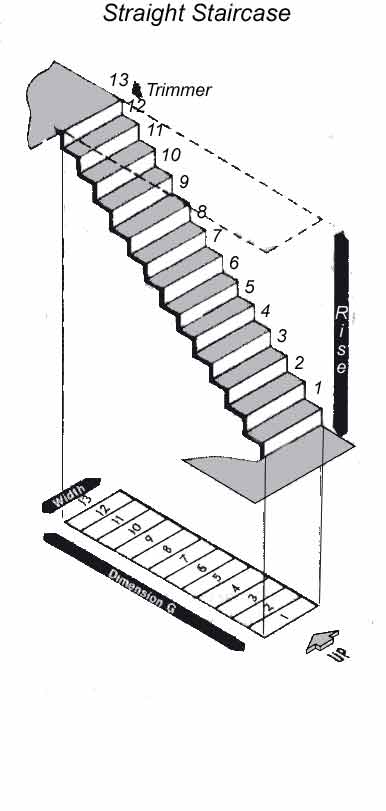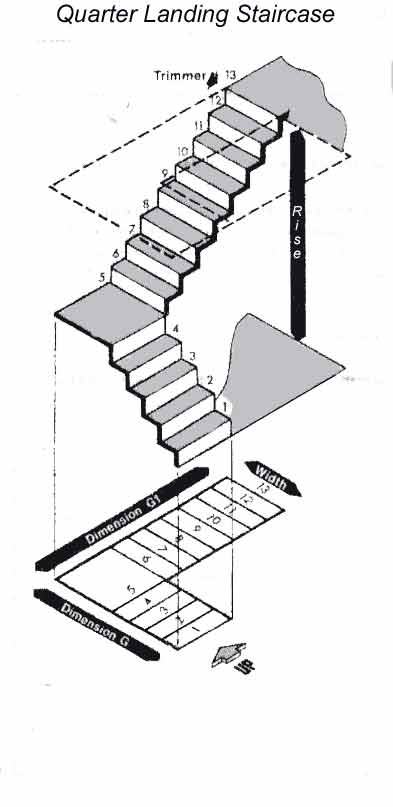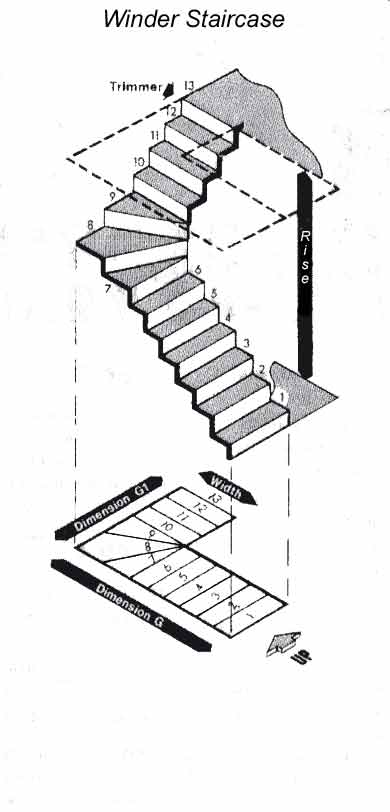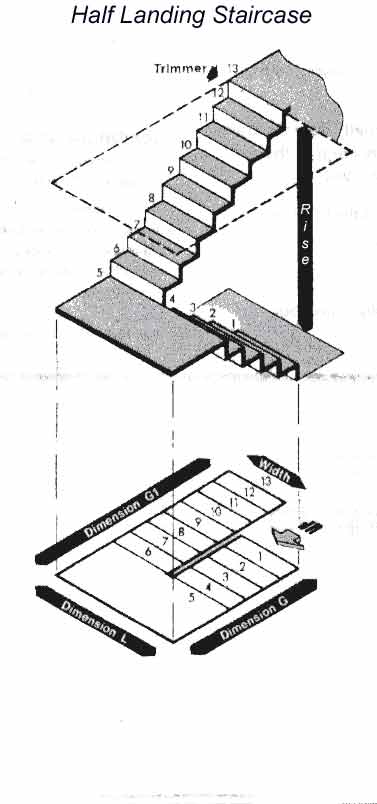
| When it comes to measuring your new staircase it is important that you get the correct measurements , use this guide to help you understand the measurements we require to calculate your new staircase. |

RISE
For a straight staircase
measure your rise measurement first, this is the distance from the finished
floor level where the staircase starts to the finished floor level on
the upper floor where the staircase is going to. If your floors are slightly
out of level the make sure you get your rise from the points where the
staircase is going to sit.
GOING
Once you have your rise you can work out the going distance (Dimension
G)for the stairs this is the distance the staircase will project along
the floor, look at our rise and go chart
to see the correct going to suit your rise height when trying to achieve
a 42 degree pitch.
WIDTH
If you are measuring a staircase for between walls make sure you measure
the narrowest point and allow a clearance, this is OK if the staircase
is assembled and the staircase can slide into place without having to
be turned in the hole (between the walls) and is also OK if the staircase
is ordered flatpack for assembly in situ between the walls, but if your
staircase is going to need turning in between the walls you need to allow
more clearance normally 75mm is OK but this needs checking before ordering,
to work this out you need to draw a rectangle to scale (draw a rectangle
the proposed width by 244mm which is the typical depth of the stair stringers
we use and measure across the furthest points to check you can rotate
the staircase)
The width is also important when it comes to your landing room at the
top and the bottom as this needs to be equal or more than the width of
the staircase.
The width of a standard domestic staircase is 860mm over all the strings, the minimum width we would recommend for a Loft staircase is 600mm over all the strings.
If you are measuring a staircase which is to have handrails to one side and it is quite tight to the well hole you need to think about finger room between the handrail and the side of your stairwell the minimum clearance we recommend is 40mm this would mean you need to allow 55mm clearance on you over all string measurement from the finished well size.


