| The
Well Opening In order to access the upper floor your new spiral staircase will either pass through an existing well opening in that floor or you will need to form a new one. In either case two key dimensions will be used to specify what staircase components you require. The instructions oposite explain how to take these two critical measurements, If a new well opening needs to be formed you will need to consult a qualified builder. Firstly measure the width and depth of the opening as shown. We offer two diameters of spiral stairs, 1400mm and 1600mm. Your well opening will need to be a minimum of 50mm larger in both directions ie. 1450mm x 1450mm minimum for a 1400mm diameter flight). It may be that you will need to extend your current well Opening. Secondly measure the floor to floor height that the staircase needs to rise, this is known as the total rise of the flight be careful to measure to the finished floor of the upper floor as you will want the landing platform to sit flush with any floor covering you may be intending to use . You now have all of the measurements you need to work out your component requirements. |
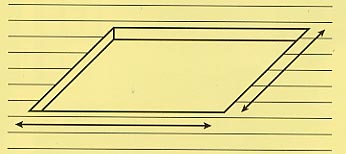
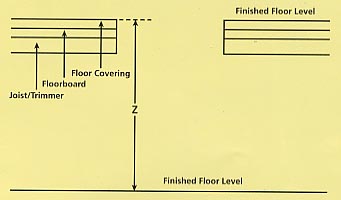
| Treads
and Rises The next step in working out your component requirements is to decide how many treads you require (this is done by deciding on a quantity of treads that gives a suitable individual rise). Each tread/Landing platform can he adjusted to give an individual rise of between 170 and 220 mm which is the range allowed by UK building regulations. Ideally you would want to stay between 190 and 210mm to build a flight that is most comfortable in use. To work out the number of rises needed, take your total rise measurement and try first dividing it by 13 rises, a common number for UK staircases. This calculation will give you the individual rise which needs to fall between 170 and 220mm (but ideally 190 and 210mm as we have said). If it does not then adjust the number of rises until it does. You may well find that there is more than one possible solution, ie. 2600mm overall rise divided by 13 rises = individual rise of 200mm, or the same 2600mm overall rise divided by 12 rises = individual rise of 216.6mm. Both are acceptable falling between 170 and 220mm however a rise of 200mm is far more comfortable and would be the preferred solution in this instance. Once you have calculated the number of rises that suits your situation best then you will know how many treads you require. This is one less than the number of rises as the last rise is accomplished by the landing platform. So for a 13 rise flight you will need 12 treads plus a landing platform. |
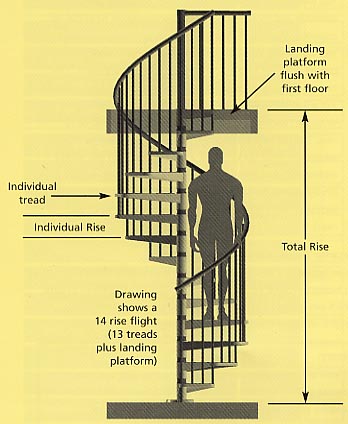
|
Access
to the first Tread
|
|
Clockwise
layout
|
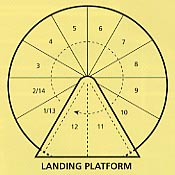
|
Anti-clockwise
layout
|
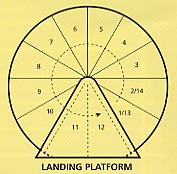
|
The Stair Select System Specifying your components Recanto Timber Centre
Pole Spacers NOTE: |
|
Building Regulations These
spiral staircases are not suitable for use as staircases serving
more than one room. |