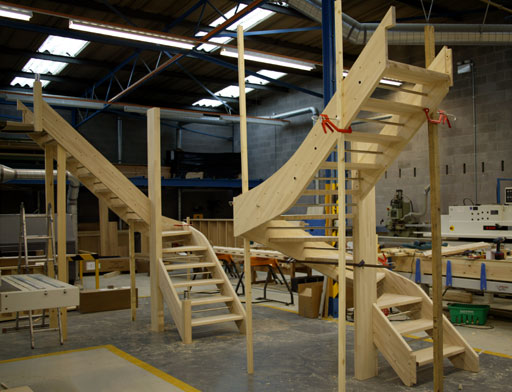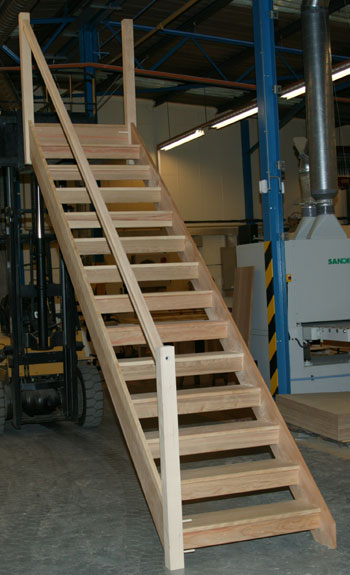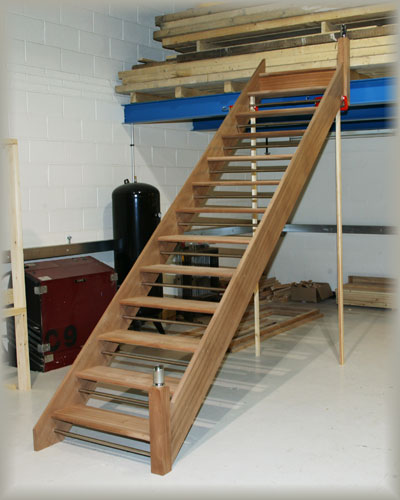
Open
plan Staircases
|
On this page we have some pictures of Open plan staircases. What is an Open plan
Staircase ? |


|
Below A Traditional Open Plan with straight riser downstands - New Boston Staircase |
|
Below
A Straight Open Plan with Stainless Steel Bars in 28mm Parana Pine
|


